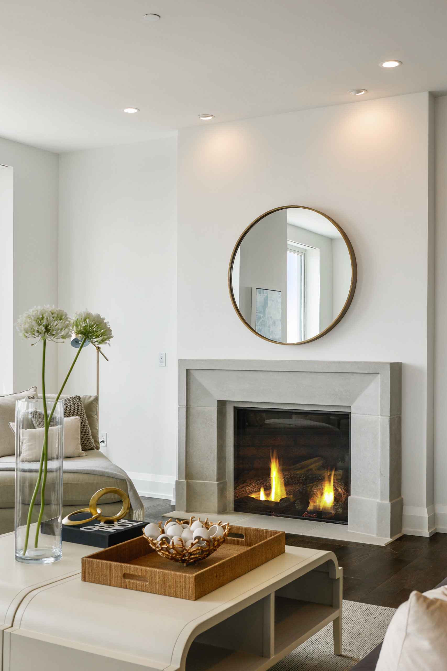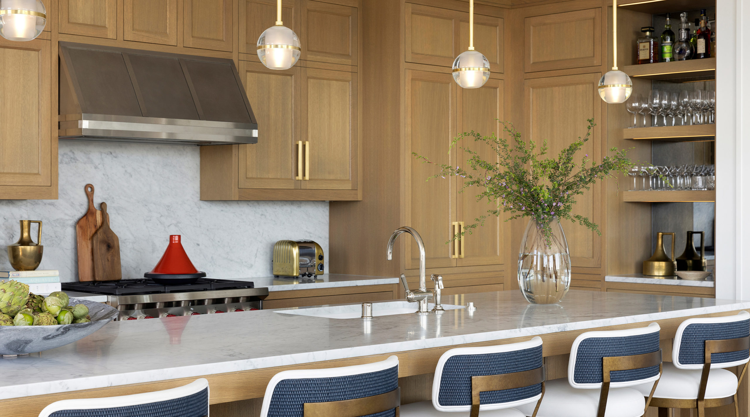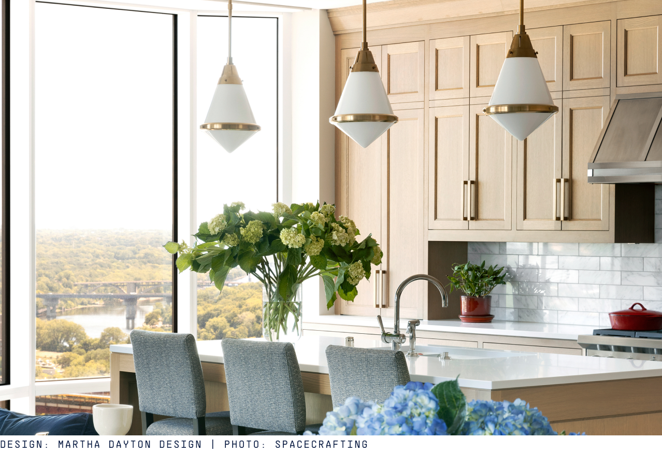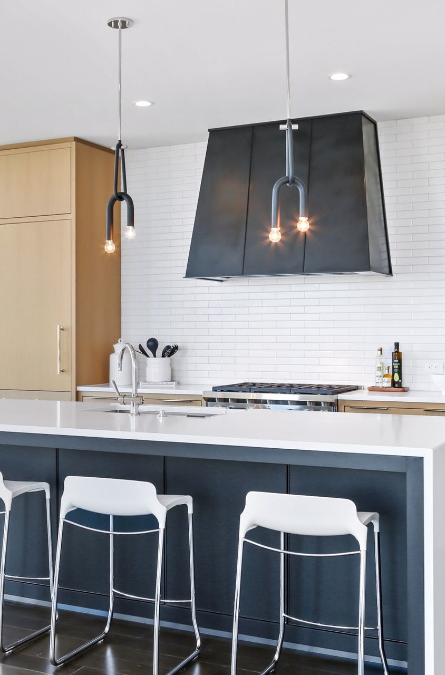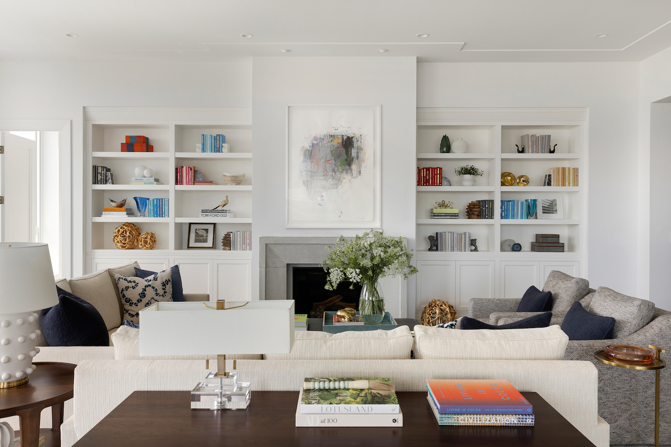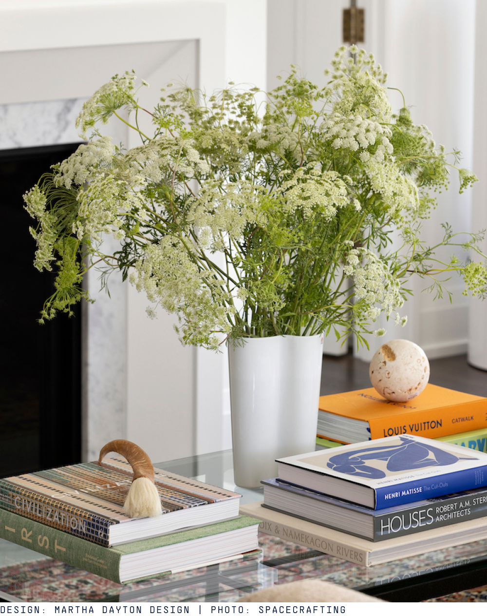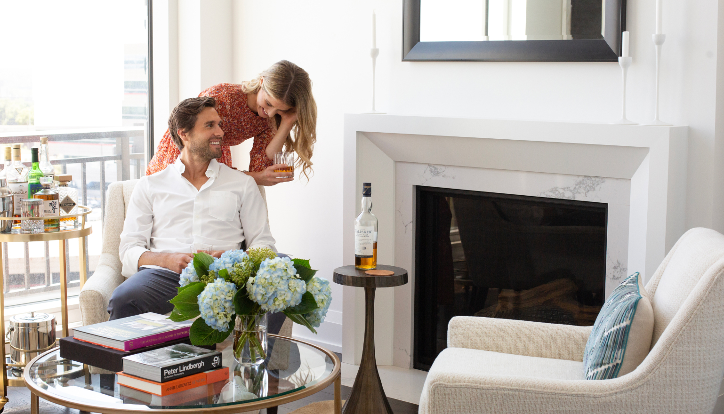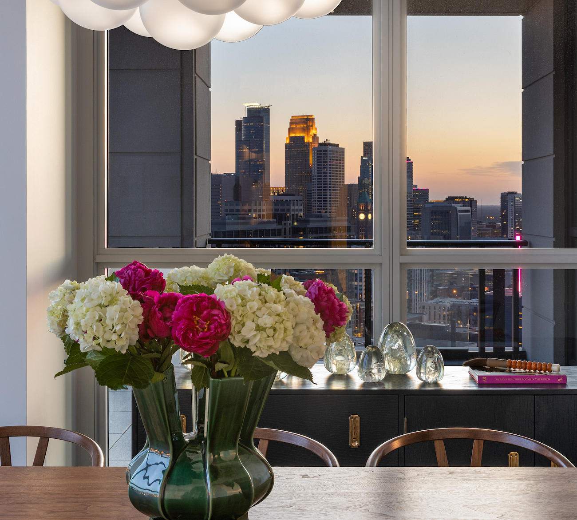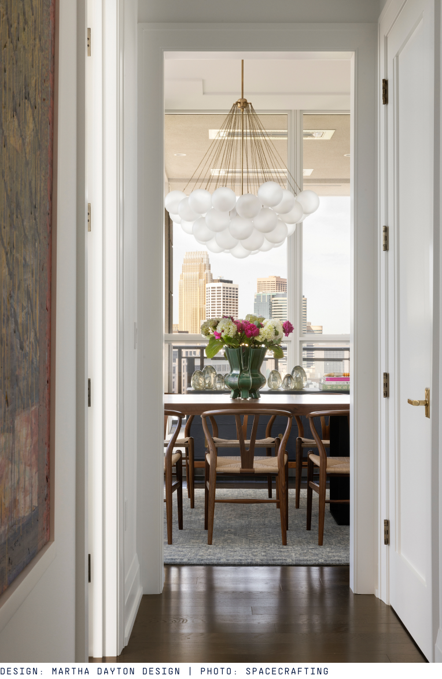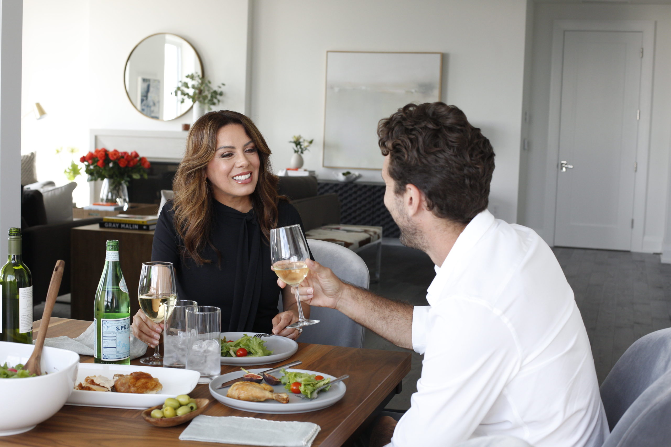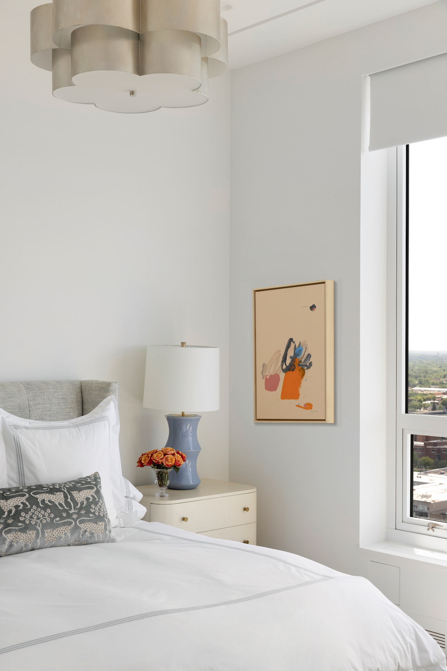
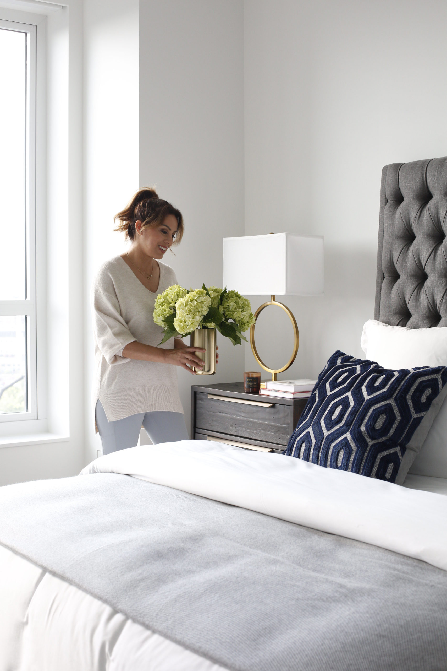
Primary Bedroom
A graciously appointed primary suite bears the mark of extraordinary design with unmatched standard finishes, closet custom-fit to your tastes, and bathroom where elevated luxury comes standard.

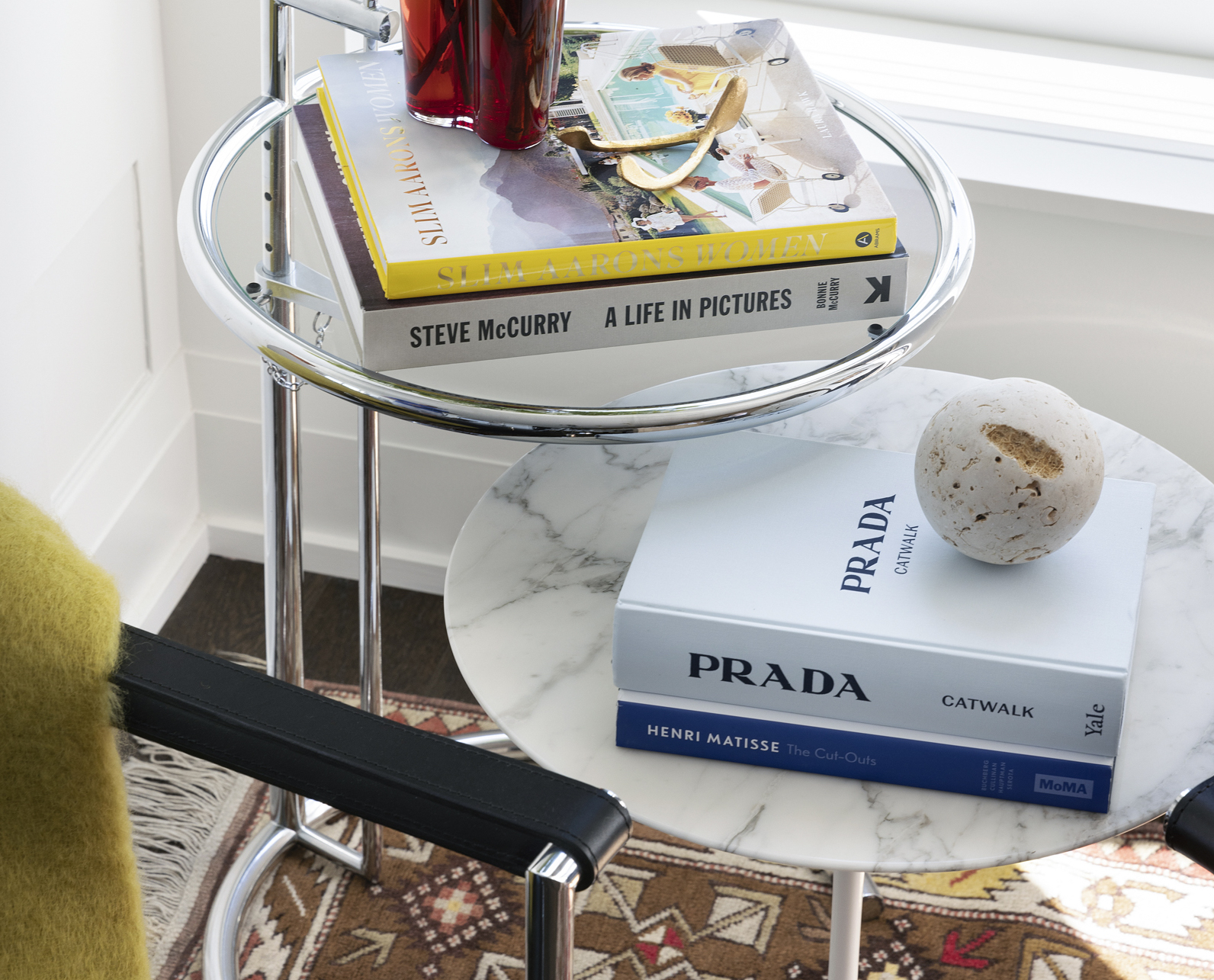
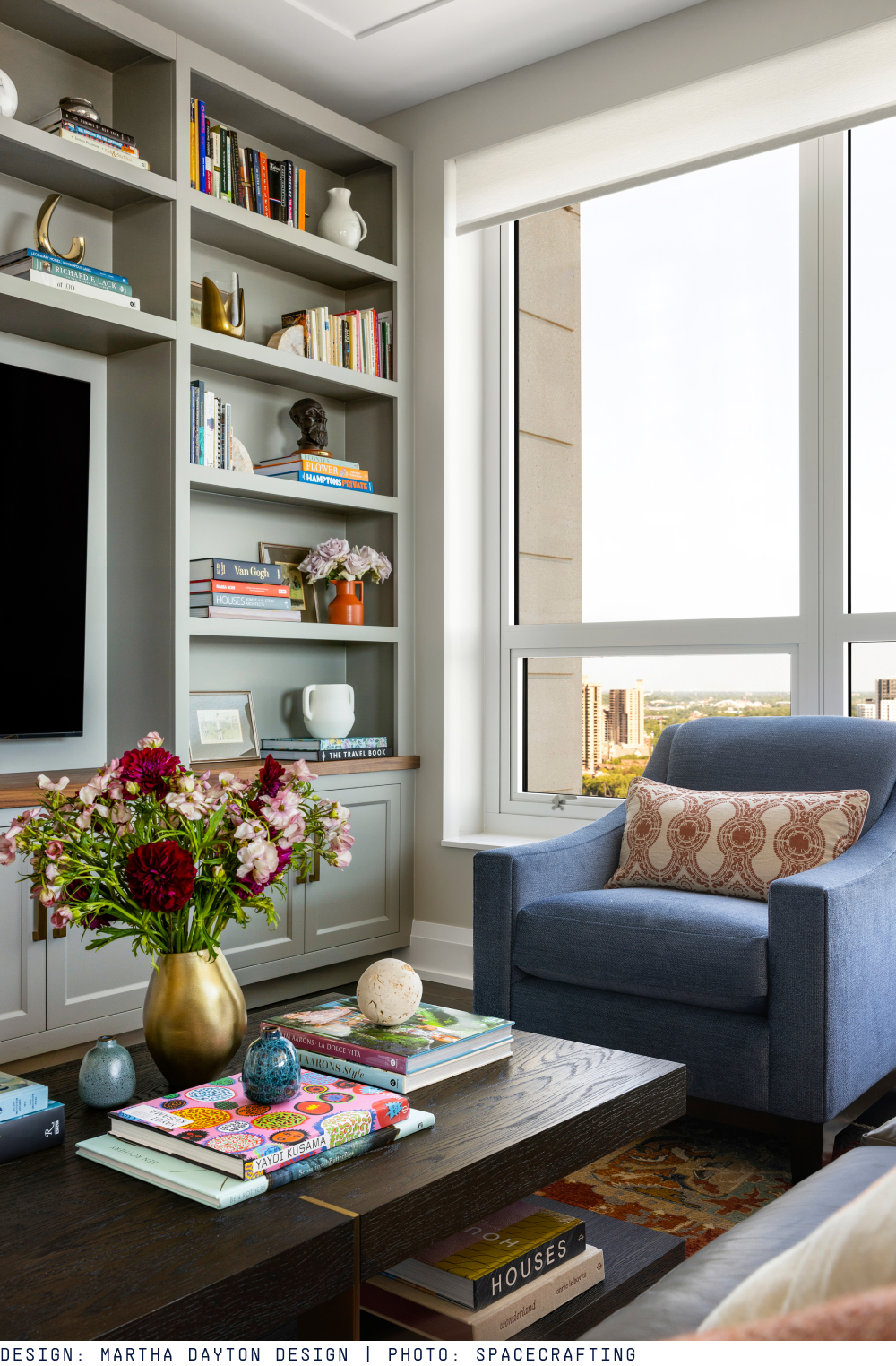
Library
A typical Eleven residence is equipped with library space. Perfect for reading, relaxing, media, or working from home.
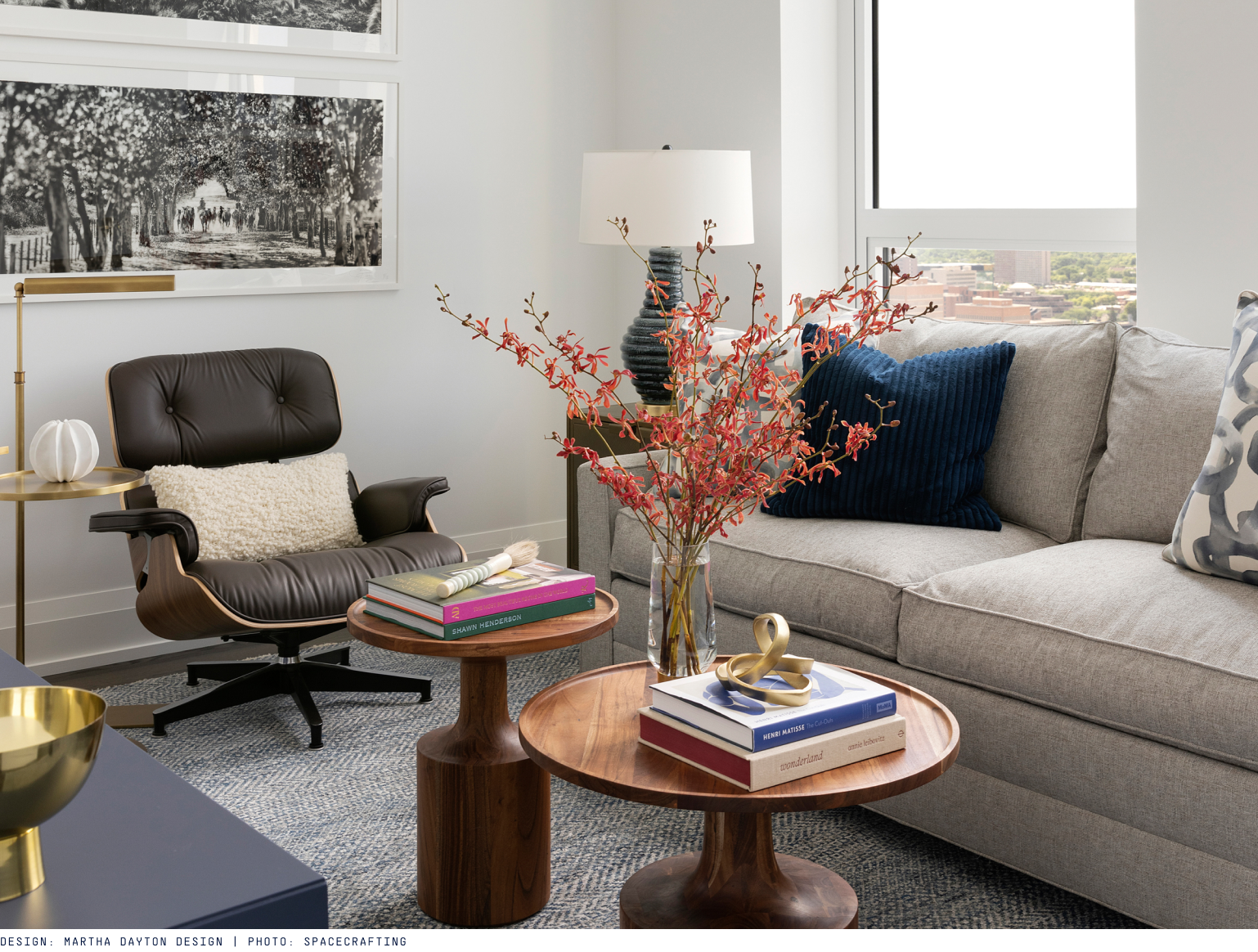

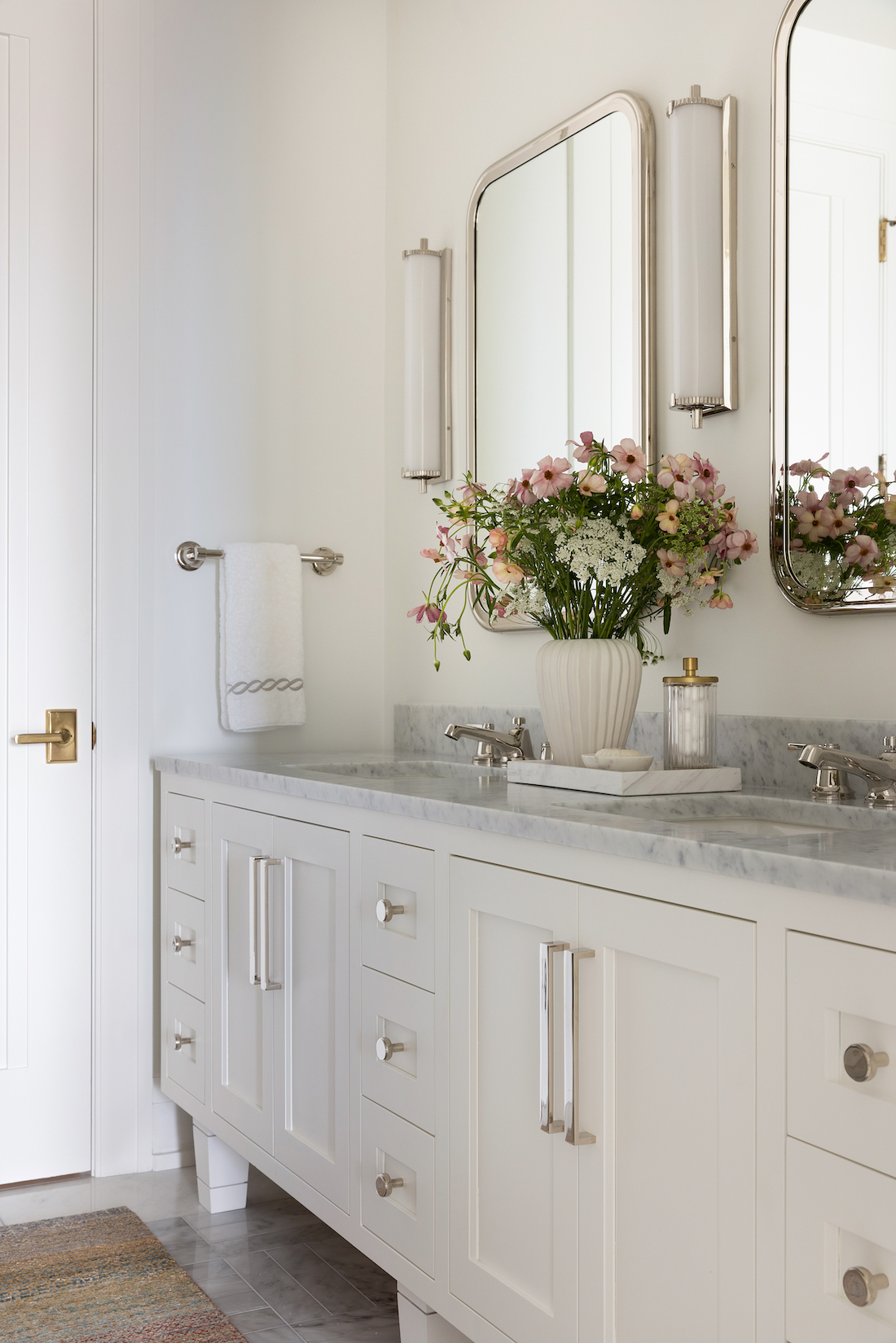
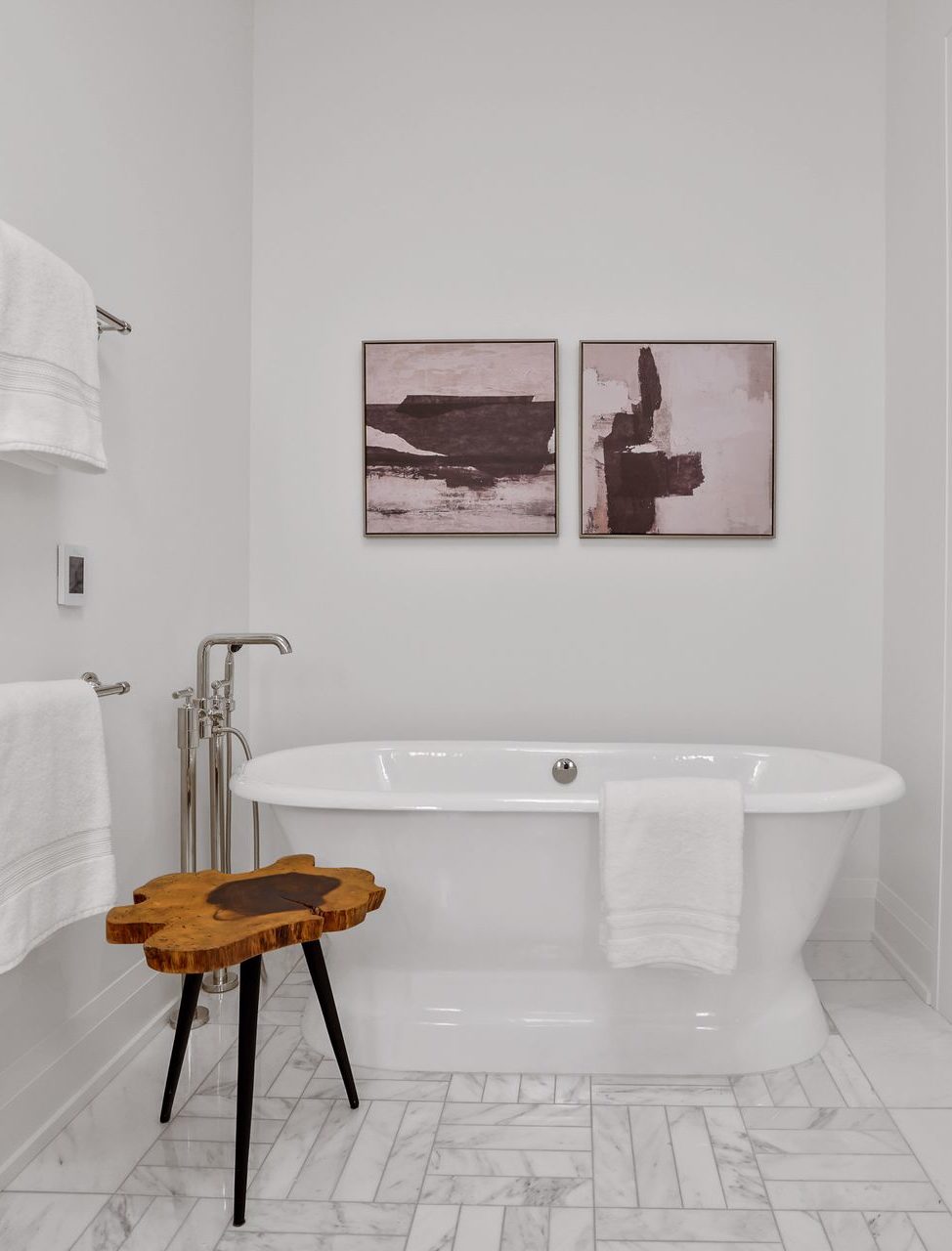
Primary Bathroom
The spacious bathrooms at ELEVEN are adorned with Henley Cast Iron pedestal tubs and heated floors for unparalleled comfort.
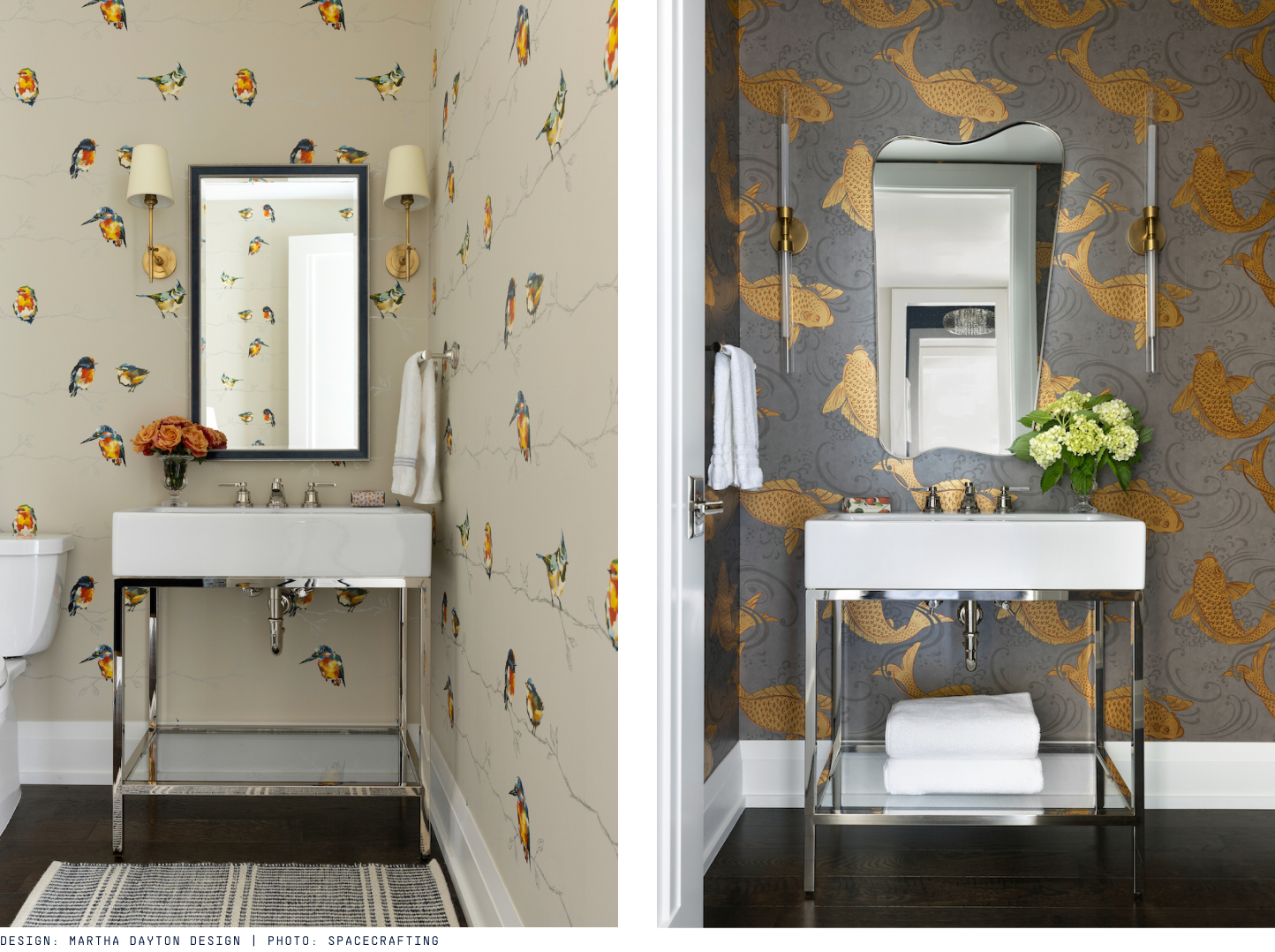

Plans
Floor Plan D - Parkway Series
- Square Footage
- 2400 sq ft
- Bed Bath
- 1 Bedroom, 2 Bath
- Parking
- 2 Parking Spots
- Orientation
- NE
- Levels
- 3-7
Floor Plan D
- Square Footage
- 2181 sq ft
- Bed Bath
- 2 Bedroom, 2 Bath
- Parking
- 2 Parking Spots
- Orientation
- NE
- Levels
- 8
Floor Plan E
- Square Footage
- 1864 sq ft
- Bed Bath
- 1 Bedroom, 2 Bath
- Parking
- 2 Parking Spots
- Orientation
- SE
- Levels
- 8
Floor Plan A
- Square Footage
- 2700 sq ft
- Bed Bath
- 2 Bedroom, 2 Bath
- Parking
- 2 Parking Spots
- Orientation
- NW
- Levels
- 9 - 15
Floor Plan B
- Square Footage
- 1581 sq ft
- Bed Bath
- a Bedroom, 2 Bath
- Parking
- 2 Parking Spots
- Orientation
- W
- Levels
- 9 - 15
Floor Plan C
- Square Footage
- 2641 sq ft
- Bed Bath
- 2 Bedroom, 2 Bath
- Parking
- 2 Parking Spots
- Orientation
- SW
- Levels
- 9 - 15
Floor Plan D
- Square Footage
- 2062 sq ft
- Bed Bath
- 2 Bedroom, 2 Bath
- Parking
- 2 Parking Spots
- Orientation
- NE
- Levels
- 9 - 15
Floor Plan E
- Square Footage
- 1611 sq ft
- Bed Bath
- a Bedroom, 2 Bath
- Parking
- 1 Parking Spots
- Orientation
- SE
- Levels
- 9 - 15
Floor Plan A
- Square Footage
- 2800 sq ft
- Bed Bath
- 1 Bedroom, 2 Bath
- Parking
- 2 Parking Spots
- Orientation
- NW
- Levels
- 16
Floor Plan B
- Square Footage
- 2800 sq ft
- Bed Bath
- 1 Bedroom, 2 Bath
- Parking
- 2 Parking Spots
- Orientation
- SW
- Levels
- 16
Floor Plan C
- Square Footage
- 2100 sq ft
- Bed Bath
- 1 Bedroom, 2 Bath
- Parking
- 2 Parking Spots
- Orientation
- NE
- Levels
- 16
Floor Plan D
- Square Footage
- 1609 sq ft
- Bed Bath
- 1 Bedroom, 2 Bath
- Parking
- 2 Parking Spots
- Orientation
- SE
- Levels
- 16
Floor Plan A
- Square Footage
- 2800 sq ft
- Bed Bath
- 1 Bedroom, 2 Bath
- Parking
- 2 Parking Spots
- Orientation
- NW
- Levels
- 17-31
Floor Plan B
- Square Footage
- 2623 sq ft
- Bed Bath
- 1 Bedroom, 2 Bath
- Parking
- 2 Parking Spots
- Orientation
- SW
- Levels
- 17-31
Floor Plan C
- Square Footage
- 1899 sq ft
- Bed Bath
- 1 Bedroom, 2 Bath
- Parking
- 2 Parking Spots
- Orientation
- NE
- Levels
- 17-31
Floor Plan D
- Square Footage
- 1420 sq ft
- Bed Bath
- 1 Bedroom, 2 Bath
- Parking
- 2 Parking Spots
- Orientation
- SE
- Levels
- 17-31
Floor Plan A
- Square Footage
- 3200 sq ft
- Bed Bath
- 1 Bedroom, 2 Bath
- Parking
- 2 Parking Spots
- Orientation
- NW
- Levels
- 32 - 34
Floor Plan B
- Square Footage
- 3200 sq ft
- Bed Bath
- 1 Bedroom, 2 Bath
- Parking
- 2 Parking Spots
- Orientation
- S
- Levels
- 32 - 34
Floor Plan C
- Square Footage
- 2300 sq ft
- Bed Bath
- 1 Bedroom, 2 Bath
- Parking
- 2 Parking Spots
- Orientation
- NE
- Levels
- 32 - 34
Floor Plan A
- Square Footage
- 4000 sq ft
- Bed Bath
- 3 Bedroom, 3 Bath
- Parking
- 2 Parking Spots
- Orientation
- N
- Levels
- 35 - 38
Floor Plan B
- Square Footage
- 4000 sq ft
- Bed Bath
- 3 Bedroom, 3 Bath
- Parking
- 2 Parking Spots
- Orientation
- S
- Levels
- 35 - 38
Floor Plan SIMPLEX
- Square Footage
- 6000 sq ft
- Bed Bath
- 5 Bedroom, 5 Bath
- Orientation
- ALL
- Levels
- 39 - 40
Floor Plan DUPLEX
- Square Footage
- 10000 sq ft
- Bed Bath
- 5 Bedroom, 5 Bath
- Orientation
- ALL
- Levels
- 41 - 42
